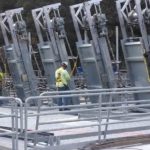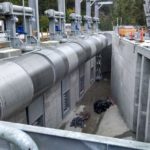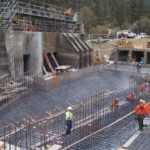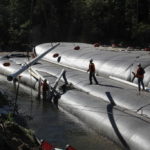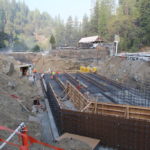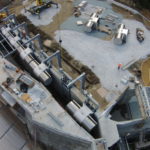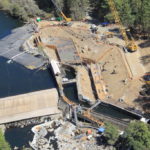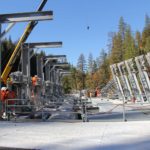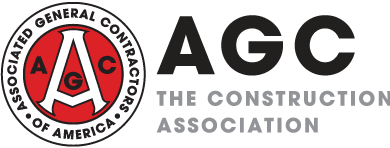- Company: Syblon Reid
- Industry: Power
- Location: Caleveras County, California
- Expected Completion Date: November 12th, 2015
- Project Website
What is it?
In years past, “Building America” used to be about laying railroads, stretching infrastructure across the country, and building massive buildings that reached to the skies. In todays world, the new vision of building revolves around sustainability and renewable resources. As we have all become more self aware on the impact we are having on our planet, our goals have shifted from one of simply showing the audacity of engineering prowess, to creating intelligent design that not only impresses the senses, but is built with the larger design in mind of protecting the beautiful country that we love, and preserving it for future generations. This project is one part of that ideal, by providing on-demand, renewable energy, while protecting the wilderness and wildlife of the surrounding area from harm.
The Stanislaus Power Tunnel Fish Screen Project (Project) is located in California on the Middle Fork of the Stanislaus River – the county line between Calaveras and Tuolumne Counties – about 22 miles east of Angels Camp and roughly five miles downstream of Beardsley Reservoir. The Project is adjacent to Sand Bar Flat Dam and Stanislaus Intake and Power Tunnel, both of which are part of the Spring Gap-Stanislaus Project, licensed under the Federal Energy Regulatory Commission (FERC). The FERC relicensing of the Spring Gap-Stanislaus Project contains conditions to protect and enhance fish, wildlife, water quality, recreation, and cultural resources. This included the installation of new self-cleaning fish screens and a permanent bypass at the entrance to the existing 11-mile long power tunnel. Retrofitting the existing intake facility with a new fish screen system included numerous civil, structural, mechanical, and electrical improvements. Civil/structural improvements included excavating 30,000 cubic yards (CY) of material – including rock, and placing 6,500 CY of structural concrete. Onsite rock crushing and processing of excavated soils produced 20,000 CY of material for use as structural backfill. Mechanical improvements included installing a gallery of six retrievable cylindrical self-cleaning screens with vanes that allow for emergency bypass, isolating individual screens, and balancing flows. The Project incorporated primary and secondary debris removal and conveyance systems. Upstream of the fish screens, an integral bypass and spillway was constructed for regulating in-stream flow releases and conveying fish, debris, and sediment from the intake to the receiving tail-waters. Electrical improvements included constructing a central control building for housing electrical and control equipment necessary to monitor, automate, and maintain a reliable and functional facility for diverting flows and protecting the native fish population.
What Does It Do?
The purpose of the Project is to protect fish from entrainment and improve the reliability and continuous operation of the system while supporting maintenance cycles and preserving the visual historic markers of the facility. These challenges were met while maintaining strict compliance with stringent environmental permit conditions, with no violations. The Project schedule included compressed construction windows to minimize impacts to protected species. During an average year, mandatory fish protection measures involve preventing entrainment of all life stages of native trout indigenous to the Stanislaus River watershed. The new facility virtually eliminates entrainment of all juvenile and adult fish and returns them safely to the river downstream of the dam and intake.
What impact does this project have on America?
The Project is situated at an elevation of approximately 2,750 feet on lands managed by the U.S. Forest Service (USFS) within the Stanislaus National Forest. The remote site is approximately 43 miles northwest of the pristine Yosemite Valley wilderness. The facility supports the diversion of 500 cubic feet per second (cfs) from the Stanislaus River into an 11-mile long tunnel that supplies water to the Stanislaus Powerhouse. The powerhouse produces 90 megawatts (MW) of clean renewable “on demand” power. This reliable source of clean energy is critical to supporting California’s overall energy strategy, which is increasingly dependent on solar and wind generation to meet the state-legislated requirement of 45% renewable energy by 2020. Features of this “on-river” facility have been in place since the late 1800’s. Although the clean power source is highly valued, the potential impacts to the local fisheries became a concern. Open discussions with numerous stakeholders, and the Client’s commitment to environmental stewardship, resulted in a commitment to modify the existing facility to provide protection from entrainment and safe passage downstream to all life stages of the native trout population in the river. It was this commitment to the environment that led to a 10-year process that culminated in a construction project that significantly modified and improved the existing facility, with no reduction in electrical capacity or reliability of the Stanislaus Powerhouse.
The Project also included improvements to the adjacent campground, with increased public safety and enhancements that enrich the experience for recreational anglers and campers. In addition, the diversion facility incorporated innovative mechanical designs to reduce noise pollution.
What interesting obstacles or unusual circumstances did you overcome to complete the project?
In general, the secluded location of the Project posed a number of unique challenges including: – Storm Water Pollution Prevention Plan (SWPPP) implementation, – Work within the river, – Installation of a water-filled bladder cofferdam system, – Dewatering and bypass pumping around the site, – Earthwork, grading, and placement of concrete structures downstream of the cofferdam, – Startup of mechanical pumps and piping, and – Facility testing and startup.
Below is a description of some of the primary obstacles and/or unusual circumstances encountered on the project.
Bladder Cofferdam: A baffled bladder cofferdam, filled with recycled water, was placed in the river to isolate the worksite, thereby allowing the area to be dewatered and kept dry during construction. The baffled design is ideal for moving water applications and can withstand excessive amounts of pressure. The interior baffle provides more stability and prevents the bladder from rolling under the water pressure. This method is environmentally friendly and enabled us to begin the Project sooner. Placement of the bladder cofferdam was a significant challenge in the flowing river and required significant diver support to ensure proper placement and sealing.
Truck traffic: Access down to the site off of public roads is along 14 tortuous miles of unpaved USFS roads. Syblon Reid’s plan included crushing and processing 30,000 CY of boulders and excavated materials at an onsite processing yard to generate all backfill material. Our plan also comprised utilizing an onsite batch plant that enabled us to batch and pour over 6,500 CY of concrete on the Project. Both methods lead to cost savings and schedule reductions and eliminated the risks and fuel consumption associated with transferring materials along public highways and down the winding access roads.
Bird Nesting: Measures needed to be implemented to prevent adverse impacts to birds nesting within the Project boundary. Rather than stopping work completely and shutting down the Project for seven weeks due to nesting birds, Syblon Reid was able to devise an alternate work plan that entailed resequencing Project milestones to allow work to proceed outside the bird nesting buffer zone.
Primary Trash Rake: Factory Acceptance Test: Problem encountered – The Contract Specifications required that an acceptance test be performed on the primary trash rake at the factory and witnessed by the Client and the Engineer of Record (EOR). Because of the massive size of the structure that supports the trash rake and rail, the supplier had difficulty creating a mock up at their facility.
Corrective Action Taken – The supplier mocked up the engineered rail system on the ground to the exact measurements shown on the design drawings. The design was patented by the supplier, so no modifications were recommended by the EOR.
Conforming Structure to Existing Conditions: Problem Encountered – The new state-of-the-art fish screen Project was built onto and around an existing fish screen structure built in the early 1900’s. The existing fish screen was at an elevation of 2752 and was built primarily out of hand-stack mortared rock and cobbles and finished with a thin layer of concrete. The design elevation of the new fish screen superstructure is 2790, 38 feet above the existing fish screen. Anchoring the new superstructure to the hand-stacked walls was problematic.
Corrective Action Taken – Through negotiations with the Client, Syblon Reid was able to have the structure delivered to the jobsite; allowing for field fitting, erection, welding, and galvanizing. Through close coordination with the EOR and the supplier’s engineering team, we were able to field locate the support footings to properly fit with the structure. At locations where the structure was positioned on the existing concrete, pressure grouting was performed to stabilize the cobbles.
Field Performance: Problem Encountered – The trash rake system includes both straight and curved rail sections. During startup of the system, the trash rake carriage worked well on the straight sections but failed to travel correctly on the curved sections. The curved sections were required for proper performance.
Corrective Action Taken – The engineer for the trash rake supplier re-engineered improvements into the carriage wheels, including springs and shocks, so the carriage could properly negotiate the curves.
Concrete/Miscellaneous Metals/mechanical Equipment
Conforming to Existing Structure: Problem Encountered – Syblon Reid poured over 6,500 CY of concrete at this remote site using a portable batch plant. We installed a range of metals and equipment, including structural steel, heavy duty grating, handrail, monorail beams and supports, and fish screen and debris removal equipment. As previously mentioned, the existing facility was built in the early 1900’s and a majority of it was constructed of hand-stacked rock walls and wood. The existing facility was built to conform to the existing landscape; therefore, there was a very limited amount of layout control in both the latitudinal and longitudinal directions (i.e., plumb line and square).
Corrective Action Taken – Syblon Reid had a full-time computer-aided design (CAD) Project Engineer on staff and were able to overlay the design and as-built drawings onto the new construction drawings to identify conflicts at all points of the Project. We developed a concrete pour plan and procedure that outlined and mapped every pour by form system and elevation. We adjusted our form systems, as necessary, to conform to the existing structure. The form system consisted primarily of standard hand-set forms but, in some cases, prefabricated forms were used. Many of the forms needed to be curved to match the existing structure.
Using an in-house CAD Project Engineer, we were able to determine the dimensions of structural materials and miscellaneous metals so they could be procured early; resulting in time savings to the Project schedule. Consequently, the materials fit into place without issues.
Pressure Grouting: Problem Encountered – There was a tremendous amount of groundwater traveling under and through the existing structure. A major component of the Project was to locate and mitigate the leakage water. The mitigation method chosen was pressure grouting, due to the structure being built of stacked rock and mortared cobble. Syblon Reid elected to team up with a highly specialized pressure grout subcontractor for the work. The scope of the pressure grouting work was defined in the contract; however, upon reaching the specified amount of grout, it became apparent that the volume of grout required would be more extensive than anticipated. In addition, the grout was not traveling through and into expected areas, and there was a risk of grout finding its way into the Stanislaus River.
Corrective Action Taken – In order to protect against adverse environmental impact, Syblon Reid implemented three preventative strategies. The first was to post workers at various intervals within the river to visually monitor the water for any exfiltration of grout. The second strategy involved stationing pH monitoring equipment at intervals downstream of the grouting area. The third strategy entailed developing an alternate grout mix design, using a less flowable mix at the beginning and the end. Although pressure grouting was a challenge, no turbidity or pH levels were recorded over established limits.
What dangers and risks did you encounter, and describe any extraordinary methods used to keep workers safe?
The circuitous 14-mile unpaved USFS access roads presented a significant hazard to vehicular traffic. Syblon Reid was vigilant in keeping haul roads clean and safe for truck traffic. In addition, as previously mentioned, onsite processing of excavated material for backfill and establishing an onsite concrete batch plant eliminated the risks and fuel consumption associated with transferring materials along public highways and down the access roads, and lead to cost savings and schedule reductions.
High-risk items; such as dewatering wells, dewatering pumps, cofferdams, and deep excavations; were all completed in season one, mitigating the amount of risk during season two work.
Syblon Reid personnel worked over 120,000 man-hours, of which 22,000 man-hours were overtime, with zero recordable injuries over the 2-year duration of this difficult and remote Project.
The design engineer, Black & Veatch (B&V), Syblon Reid, and the Client’s Construction Manager collectively worked together to minimize risks and keep the Project “under budget” and “under authorization.”
How did you leverage new technologies to work faster and reduce waste?
Syblon Reid teamed with B&V to leverage new technologies to overcome Project challenges, work faster, reduce waste, and realize cost savings. B&V’s field personnel were very responsive and onsite regularly, which was very helpful on this fast track Project. Many construction issues were quickly assessed and resolved. B&V/Syblon Reid had an excellent team mentality, proactively addressing many engineering concerns and other issues as they arose. B&V/Syblon Reid teaming accomplishments included:
– Proactively researched alternatives at early stages, resulting in the Client realizing a $230,000 cost savings due to an alternate primary trash rake design that emerged from this effort.
– Came up with an alternate work plan and installed a permanent bypass rather than a temporary one, allowing the Client to maintain the flow of water into the power tunnel during the expected 120-day outage to support construction. The bypass allowed the client to convey water into the power tunnel throughout 2014, rather than being shut down, thereby realizing a calculated $47,000/day in power generation revenue. It also allowed flexibility for shut-down work. Cost savings: $5,640,000.
– Allowed us to be thorough in planning the work and cooperative in satisfying all parties with regard to field changes and resolving problems/challenges encountered in the field.
– Generated and approved submittals well in advance of when they were needed, thus avoiding schedule conflicts.
– Maintained good lines of communication with the Client to avoid surprises.
As a result, outage times were met without impact to Client operations and the Project was finished within the Client’s overall budget, with change orders kept under 6% on a very difficult, one of a kind Project. In addition, the work was consolidated into a 2-year window (actual duration: 14 months, 2 seasons), rather than 3 years, eliminating overhead for the Client.
