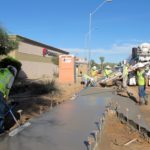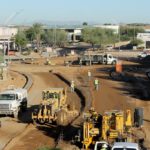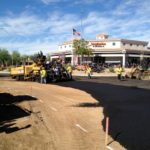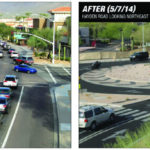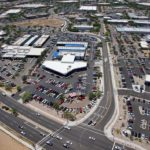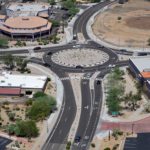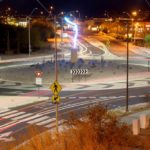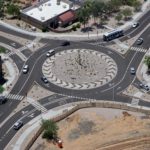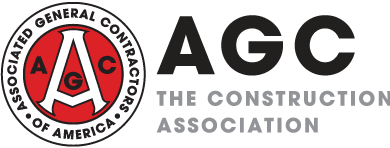- Company: Achen-Gardner Construction
- Industry: Transportation
- Location: Scottsdale, Arizona
- Expected Completion Date: March 15, 2014
- Project Website
The Northsight Boulevard Extension project improved Northsight Boulevard from just east of Hayden Road to Frank Lloyd Wright Boulevard and Hayden Road from just south of Northsight Boulevard to 500 LF north of Northsight Boulevard. The improvements reconstructed the formerly signalized intersection of Hayden Road and Northsight Boulevard to a multi-lane roundabout to improve traffic flows and mitigate back-ups. The project scope included tree and cactus transplantings, wet utility relocations, new 24” waterline, 18” and 24” storm drain, catch basins, removals, sidewalks, curb & gutter, raised medians, landscaping & irrigation, traffic signals, temporary signals for construction at Northsight Boulevard and Hayden Road intersection, major APS and other dry utility relocations, street lighting, ITS infrastructure, fiber optics and equipment, paving, striping, signage, bike lanes, and a unique public art component providing a connection to the Scottsdale Airpark. The project won a Build Arizona Award in the Public Reconstruction – Municipal/Utilities Projects Less Than $10 Million category. The City of Scottsdale was the project owner, Achen-Gardner Construction was the Construction Manager at Risk/General Contractor, and Kimley-Horn and Associates was the lead design engineer.
What impact does this project have on America?
The project provides an alternate route to the congested intersection of Hayden Road and Frank Lloyd Wright Boulevard by converting a private street to a higher capacity public roadway via the extension of Northsight Boulevard to the north. As the traveling public utilizes this alternate route more frequently, some of the congestion at the Hayden and Frank Lloyd Wright intersection has been alleviated and the flow of traffic through the corridor has improved. The modern, multi-lane roundabout provides for more continuous traffic flow at slower vehicular speeds through the Hayden Road/Northsight Boulevard intersection creating safer traffic movements. Traffic data and accident rates show a marked improvement in safety and a reduction in crashes, specifically severe crashes (injury and death). Between 2006 and 2013 there was an average of 10 accidents per year. The total number of accidents for 2014 was 10; however, traffic volumes through the interchange increased 40% which equates to an almost 30% reduction in crash rate. Additionally in 2014, only one non-incapacitating injury occurred while all others were non-injury accidents.
What interesting obstacles or unusual circumstances did you overcome to complete the project?
ADVERSE CONDITIONS: Public opinion was a challenge leading up to the project and during construction. The public initially opposed the project. The City’s extensive and long-term public education and outreach program provided much need information about multi-lane roundabouts, their effectiveness, and actual benefits and safety to the traveling public. The results of people using the roundabout and alternate route to Frank Lloyd Wright Boulevard once the construction was completed demonstrated the effectiveness of the multi-lane roundabout to relieve congestion, enhance continuous traffic flows, slow traffic for safety, and increase volumes through the interchange.
ACCOMMODATING NEW CONSTRUCTION PROJECTS: Two new projects broke ground within the work zone during construction of the Northsight Boulevard Extension Project: Earnhardt Hyundai of Scottsdale on the southwest corner of Frank Lloyd Boulevard and Northsight Boulevard and GoAZ expansion on the northeast corner of Hayden Road and Northsight Boulevard. These projects were not fully developed or scheduled at the time the Northsight Boulevard Extension Project broke ground. Team work and coordination went beyond our own project team and extended to the other project teams to ensure flexibility with schedule, modification of phasing, coordination of traffic control measures/ access, and collaboration and planning among the project teams to accommodate construction of supporting infrastructure to the new developments.
BEGINNING CONSTRUCTION WITH RIGHT-OF-WAY ACQUISITIONS PENDING: With some Right-of-Way agreements pending as construction began, adjustments were made to maintain work flow while avoiding those areas. As agreements were executed, those areas were worked back into the schedule and coordinated with crews performing similar work scopes in other areas. Additionally, the team worked directly with the private owners to define private elements and features that required tie-ins to the roadway work. While several of these scope items were undefined at the development of the GMP (Guaranteed Maximum Price), they had been generally planned and budgeted for utilizing allowances. These elements included: landscape/irrigation system restoration, gates, walls, hardscape/driveways, temporary fencing.
FIELD DESIGN MODIFICATIONS: After construction commenced, the custom public art component that was originally planned to be installed along a frontage area, was revised, enlarged by 30%, and installed in the center of the roundabout. This resulted in the entire landscape and hardscape palette being field redesigned.
What dangers and risks did you encounter, and describe any extraordinary methods used to keep workers safe?
A PHASED APPROACH WITH GRADUAL TRAFFIC FLOW CHANGES: The flow of traffic on Hayden Road, a major arterial roadway, was maintained throughout construction. The design and construction posed two major risks to our crews and to the travelling public:
The design changed this traditional signalized intersection to a roundabout with continually moving vehicular traffic. The center of the roundabout encroached into the existing traffic area and created a narrower pathway for traffic while constructing the project. The strategy of phasing the construction of the roundabout provided for completing the outsides first by contouring the “roundabout style continuous traffic movement” and removing the existing traffic signals. At the same time we eliminated left turn movements and maintained right turns. We used this approach first on the north leg, then the south leg, and finally both legs of Hayden Road. This resulted in a gradual transition to the full roundabout traffic flow. With traffic flowing in the desired pattern, the center and approaches to the roundabout were constructed in the final phase. Throughout the phased construction of the roundabout, drivers were presented with gradual traffic control changes that provided a safe transition from the signalized, congested intersection to the slower but free flowing and safer interchange. This approach to phasing also optimized access to businesses at the Hayden Road and Northsight Boulevard intersection and created a much safer work zone for our crews.
WORKING DURING OFF-PEAK HOURS: The dry utility relocations posed major disruption to the Hayden Road/Northsight Boulevard intersection. Since this was the initial phase, it was the first time the travelling public encountered disrupted flow. Additionally large areas of the intersection underwent deep excavations posing major disruptions to traffic flows. To minimize this disruption and maximize safety for both the public and our crews, we worked off-peak night and weekend shifts. We constructed the utilities in a “cut-and-cover” operation allowing us to complete short segments during each shift and either plate or permanently cover the completed work just in time to open back up for peak-traffic flows.
UTILIZING TIME-LAPSED VIDEO CAMERAS: Two cameras that ran continually were installed: one monitored the bi-directional traffic flows of Hayden Road and the other Northsight Boulevard. These cameras served several purposes when it came to safety:
The ability to monitor and review traffic flow trends and make adjustments in traffic control, hours worked for certain phases of the intersection construction, and temporary signage.
Adjust worker activities in roadway based on peak flows by monitoring the traffic during weekdays, weekends, lunch time, night time, during events, etc.
We installed the cameras six weeks prior to construction and left them running 6 weeks after construction completed. The video footage provided a before/and after documentation of the change in traffic flows, increase in safety, number of accidents, and included the ability to monitor the signalized intersection to the north to help determine if signal changes were needed beyond the roundabout intersection. The video was utilized by the City to present safety data supporting the intersection change to a roundabout.
SAFETY PERFORMANCE: Achen-Gardner maintains and administers on each project a company Safety Program managed by our fulltime Safety and Loss Control Manager, Cesar Martinez. He visits all project sites regularly and takes a proactive role with project supervision in setting our high standards. Project weekly safety meetings were held in addition to dailies that focused on specific operations each day. Safety is Achen-Gardner’s primary concern on each project and we maintain a “zero tolerance” policy. The efforts of this focus are reflected in the outstanding safety success of this project. Following is the safety record for the Northsight Boulevard Extension CMAR Project: Zero (0) serious safety accidents; Zero (0) lost-time injuries; 25,166 Achen-Gardner self-performed labor hours; 14,329 subcontractor labor hours.
How did you leverage new technologies to work faster and reduce waste?
THE FULL ADVANTAGE OF THE CMAR PROJECT DELIVERY METHOD: The CMAR project delivery method by statute allowed the City of Scottsdale to select a contractor during the design phase. By doing this, the contractor works side-by-side with the designer and the City to assist with early design (30% and 60%) constructability, potholing and subsurface investigations, value engineering, project scoping, budgeting, and preliminary costing. It also provides for variance reporting and adjustments at each design stage, stakeholder coordination prior to construction, going to contract prior to final design, providing cost-effective phasing that accommodates pending ROW issues, and commencing construction prior to design completion with expedited projects. Following are just a few key aspects in which the CMAR delivery method was effective:
Concrete Truck Apron: Constructability input from our team assisted the designer with completing the roundabout concrete truck apron. We paid careful attention to the fact that this intersection was and would continue to be utilized by large transport trucks delivering vehicles to the dealerships in the area. Recognizing this in evaluating materials and design relative to durability and cost was critical. Our expertise resulted in reduced cost by decreasing the thickness of concrete (which include a reduction in excavation and soil removal), utilizing MAG AA instead of MAG A provided increased material strength and not a large increase in cost, changing the integral wire mesh to a #3 rebar system (less expensive materials, less material waste, and less labor to install in a circular pattern), addition of doweling between joints to reduce the chance of heaving and frequent maintenance, utilizing epoxy coatings to define the chevron markings in lieu of integral concrete coloring ( this greatly reduced cost and increased ease of maintenance since colored concrete is difficult to match and epoxy coatings are quick and easy to apply).
Art Element: A custom art element designed and constructed by an artist was commissioned by Scottsdale Public Art independently from the project but needed to be coordinated with the construction. We assisted the artist with foundation design requirements from a construction standpoint, the need to integrally design transport, picking, and mounting hardware, electrical requirements for lighting, and decorative concrete base treatments. This element was late in completing, so we coordinated installation assistance after our construction was completed. By being involved directly with this team and element, we were able to make accommodations in the roundabout for underground utilities that would have been in conflict with placement of the element in the center of the roundabout and post-design landscape and hardscape changes to accommodate its revised placement. This directly resulted in eliminating rework after our construction was completed and allowed us to complete our construction without delays while accommodating the changing art component needs.
Pre-construction Stakeholder Coordination: We included Public Outreach coordination in our project scope. This allowed us to begin communicating directly with stakeholders far before construction began. We created an atmosphere where stakeholders were comfortable contacting us directly with questions, concerns, and suggestions. During the design phase we utilized the information we gathered by working with stakeholders to help phase and schedule the project. Early planning and understanding special needs of businesses in the area allowed us to build in access requirements, schedule construction of frontage improvements, work nights to facilitate access and speed of construction, and ultimately avoid many potential delays.
EARLY UTILITY RELOCATIONS: By being involved in the design potholing and conflict designation, our crews became familiar with the subsurface conditions before breaking ground. This also allowed the entire project team to define the early phase of construction as the “Utility Relocation Phase”. By performing all the relocations first, the project was clear to construct the waterline, storm drain, and surface improvements without the delays that are inherent to incorporating utility relocations into these phases of construction.
