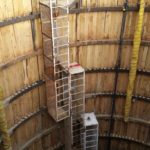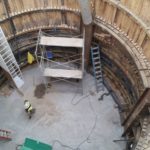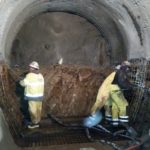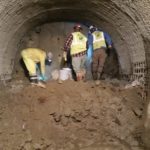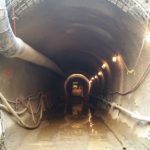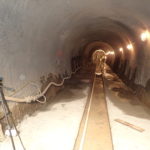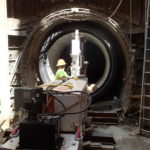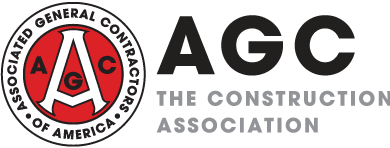- Company: Bradshaw Construction Corporation
- Industry: Water/Wastewater
- Location: Charlotte, North Carolina
- Expected Completion Date: May 19, 2015
- Project Website
Myrtle/Morehead Storm Drainage Improvements, Phase 1 is located in the Dilworth Neighborhood in Charlotte, NC. The project was designed to reduce neighborhood flooding and replace an aging storm water drainage system. The project consists of installing 1,500 linear feet of 6 foot x 10 foot box culverts and 90 inch concrete pipe through open-cut, as well as 150 linear feet of 13 foot diameter horseshoe tunnel 20 feet under Morehead Street. Bradshaw Construction was subcontracted to construct the tunnel and install the 90 inch reinforced concrete carrier pipe inside.
What impact does this project have on America?
The city of Charlotte has been growing and becoming more urbanized causing more storm water run off on the paved areas and in return causing dangerous and damaging flooding for the people in the city. To keep up with this steady growth improving and replacing these old drainage systems is a must. It provides the people of Charlotte with security and safety from flooding when heavy rainfall occurs.
What interesting obstacles or unusual circumstances did you overcome to complete the project?
The geology encountered was mixed face ground conditions with residual soils deposited over Granite rock. This led to very difficult and unstable ground conditions while tunneling. The tunnel was also constructed under a busy four way intersection as well as under 20 buried utilities including a 54 inch PCCP water main only 2 feet above the initial lining. This made it critical that the ground around the tunnel was supported at all times to prevent any surface subsidence from occurring. Bradshaw was able to complete the tunnel with a maximum surface settlement of 0.5 inches.
What dangers and risks did you encounter, and describe any extraordinary methods used to keep workers safe?
Bradshaw constructed the tunnel by hand using sequential excavation methods (SEM) exposing workers to the underground conditions making it critical that proper roof and tunnel surrounding stabilization took place for the safety of the workers. In order to advance the upper tunnel heading was excavated out under the protection of steel spiling curtain that allowed for the placement of steel lattice girder and wire mesh tunnel supports creating a stable ground supported canopy. Once the roof was supported the lower remaining rock was blasted out under the supportive shotcrete arch and safely removed. Bradshaw finished the tunnel by installing a 90 inch reinforced concrete pipe and grouting it in place.
