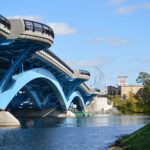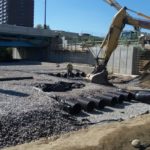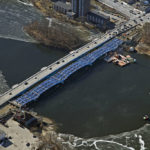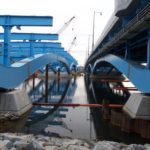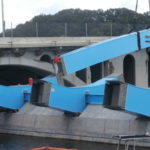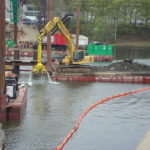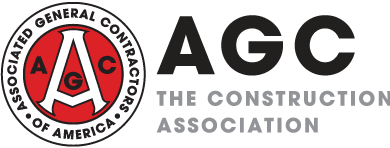- Company: The Middlesex Corporation
- Industry: Transportation
- Location: Worcester, Massachusetts
- Expected Completion Date: August 29, 2015
- Project Website
The construction of the Kenneth F. Burns Memorial Bridge was a complex and high-profile design-build project which consisted of the replacement of a structurally deficient structure that carries Route 9 over Lake Quinsigamond between the City of Worcester and the Town of Shrewsbury, Massachusetts. The essential nature of this route was recognized as early as the 17th century and eventually led to the construction of the first bridge, a floating structure made from logs in 1806. This would eventually be replaced by a succession of short lived structures including a wooden suspension bridge, another floating bridge, a causeway, and eventually a concrete structure lasting 97 years. Route 9 is a critical east-west artery that today has an average daily traffic count of 55,000 vehicles per day.
The existing bridge was a single, concrete, open-spandrel arch bridge built in 1916 and comprised of six arch spans and an island viaduct. When replacement became inevitable, the local residents, politicians, and other stakeholders lobbied strongly for the new bridge to be a distinctive, architecturally pleasing structure in place of the plate girder structures that are standard throughout the state. The bridge also needed to serve as an iconic gateway into Worcester, the second largest city in New England.
The old bridge was replaced with two new steel structures, one for eastbound traffic and the other for westbound traffic. The matching new structures are five-span, open spandrel, steel deck arch bridges supported on concrete abutments and piers resting on deep-pile foundations with a minimum design life of 75 years. The bridge’s profile was raised to provide greater clearance for boaters, and pedestrian overlooks with seating were added along the sidewalk To improve traffic movement to the new structures, the Lake Avenue intersection immediately to the west was completely reconstructed along with reconstruction and modifications to Lake Avenue for 700 feet to the south and 1,300 feet to the north of the intersection.
Lake Quinsigamond is heavily used for competitive rowing as well as recreational boating. The project needed to accommodate not just vehicular traffic and pedestrians, but also the boating public throughout the 39-month construction period.
Because the Owner, MassDOT, elected to use the design-build delivery method, The Middlesex Corporation (Middlesex) had the opportunity to put to use our extensive expertise and construction experience to enhance and improve the original conceptual plans.
What impact does this project have on America?
The Kenneth F. Burns Memorial Bridge is situated in a densely populated area of Shrewsbury and Worcester, the second largest city in New England. The completion of the project has had an immediate impact on the quality of life for the citizens of the surrounding communities.
• On the westbound bridge, an added travel lane and new shoulder allow vehicles to quickly pull aside for the daily ambulance traffic rushing to the adjacent UMass Medical Center. Critical emergency minutes are being saved compared to the old bridge that had no provisions for vehicles to pull over and allow first responders to pass.
• On the eastbound bridge, the new shoulder now permits the regional transit authority’s bus stop to be served without impeding the travel lane.
• For non-motorized travel, the project added bicycle lanes throughout. On Lake Avenue, cyclists now have a designated lane along the corridor that connects two heavily used state parks. Crossing the bridge, cyclists no longer have to choose between the vehicular lane with its one foot shoulder, or riding the sidewalk and conflicting with pedestrians, many of whom are residents of the abutting elderly housing facility.
• For boaters, the new bridge has increased the maximum overhead clearance from 18.5 feet to 23.5 feet, providing a larger class of sailboats with full access to the lake. The number of bridge piers in the lake was reduced so that the maximum clear span width for boaters has been increased from 112 feet to 228 feet, reducing obstacles in the lake and increasing visibility of approaching vessels. For the spectators of the many competitive rowing events that take place on the lake, the new bridge has wider sidewalks and eight separate overlook areas with bench seating and informational and historical plaques from which the public can view the races and other lake activity.
• Below the bridge, a former peninsula that had enclosed a stagnant cove on the lake was completely dredged out. The cove is now naturally flushed by the lake’s slight currents and the area revitalized for residents along the shore as well as boaters and wildlife.
• Architecturally, the new bridge incorporates colored, programmable lighting that illuminates the underside of the bridge and highlights the graceful structural arches. The colored lighting was instantly popular with the public and has made the bridge not only a lake crossing, but a beautiful nighttime landmark for the entire region.
• During construction, disruption to local businesses and daily commuters was largely mitigated by designing the bridge as two separate structures built sequentially, and by building it primarily from lake-based barges rather than from the surrounding roadways.
What interesting obstacles or unusual circumstances did you overcome to complete the project?
Major obstacles were overcome during the pile driving phases of construction. The geotechnical analysis had called for a foundation system using friction piles driven into the soils below the lake bottom. The 36-inch diameter pipe piles were calculated to develop sufficient skin friction to support bridge loads at estimated depths of 140 feet. In practice however, the soils performed dramatically different than predicted and defied standard industry-wide geotechnical assumptions. The soils never developed sufficient friction, and the piles had to be driven all the way to bedrock, to depths exceeding 290 feet. In an effort to maintain the schedule with this unusually large increase in pile length, Middlesex quickly re-sequenced the driving of the piles in order to have new piles ordered, shipped, and spliced together on site with no down time in the pile driving operation.
A byproduct of driving much longer piles was the significant increase in time that the existing 97-year old bridge, directly adjacent to the new bridge foundations, would be exposed to pile driving vibrations. The existing concrete bridge was constructed on spread footings at the lake bottom and had to be closely monitored for settlement caused by pile driving vibrations. A comprehensive settlement monitoring protocol was developed with a network of survey points installed throughout the old bridge. As piles were driven deeper, the movements of the old bridge were monitored and recorded and the structure closely inspected for new cracks and signs of new failures. Up to five inches of vertical movement was recorded in parts of the existing structure with varying differential settlements occurring at all monitoring points. Work was suspended twice when self-imposed hold points were reached in settlement values, but resumed both times after careful assessments determined that no structural damage occurred. Ultimately, the piles were all driven to their required depth with no disruption to the daily public usage of the existing bridge.
Another significant challenge that was overcome was a major owner-directed design revision to the structural steel, initiated after the design was complete, shop drawings approved, and steel components procured. Hollow steel members that had been prescribed for the bridge for aesthetic reasons were determined to be inappropriate for long-term structural use. Once identified, the owner quickly directed that the bridge be redesigned without hollow members, irrespective of the advanced stage of the design and the procurement. Analysis of the project schedule indicated that the critical path would be impacted by 11 months. A schedule recovery strategy was developed and approved by the owner where all but 22 days of impact were recovered. A project-wide acceleration effort requiring double shifting, six- and seven-day work weeks, alternative material vendors, and extended supervision and engineering successfully regained the remaining time impact, keeping the original completion date.
What dangers and risks did you encounter, and describe any extraordinary methods used to keep workers safe?
A bridge construction project of this magnitude with pile driving, steel erection, demolition, etc. carries significant safety concerns, but these exposures were even more heightened with the operations taking place on barges and boats in the middle of a lake, through all four seasons of the year. To address all potential hazards, a Project Specific Safety Plan was created, which included an emergency communication and response plan to deal with all water-related incidents.
As part of the plan implementation, a real-time mock rescue drill was coordinated between the project staff and the local first responders consisting of fire, police, and EMT staffs from multiple jurisdictions, including the Worcester Fire Department Dive Team. The project workforce was not given the details of the drill, but the emergency dispatchers were forewarned so as not to alarm the public with sirens from all directions. A mannequin rescue dummy was tossed into the water and the emergency communication/rescue/evacuation procedures were executed in real time. The first responders were very pleased with the pre-planning and the opportunity to rehearse, and the project team’s commitment to safety was evident to all when after three years, the plan never had to be executed in an actual incident.
How did you leverage new technologies to work faster and reduce waste?
The conceptual design provided with the Request for Proposal called for the eight piers in the lake to be constructed within temporary cofferdams. Such a method involves constructing a sheet pile cofferdam at each of the eight locations, dewatering the cofferdam, and building the pier on the lake bottom. After the pier is complete, the sheets are cut off underwater at the mudline and removed. Based on past experience, the project team identified this bridge as an ideal candidate for a “perched pier” foundation design. Under the perched pier concept, the pier caps are essentially constructed in the water, above the lake bottom, with no need for cofferdams. The foundation piles become pier columns under water and when the pier cap forms are stripped, the pier is complete, with no sheeting to cut off and remove from the lake. The elimination of cofferdams greatly reduced the duration, cost, and environmental impacts of performing all that work at the lake bottom. In fact, since the perched pier redesign reduced the footprint of lake impacts that were already permitted by the regulatory agencies, additional modifications could be made at other locations on the job without a net increase in disturbed areas.
